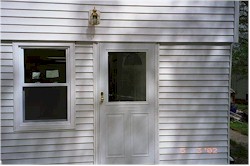 |
Welcome to the photo gallery. This is the
beginning of the kennel. Once you go through these doors your experience
will begin! |
| The walls of each condo were prefabricated, 2x4
frames with tile board glued on each side and brought to Randolph for assembly. |
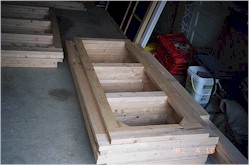 |
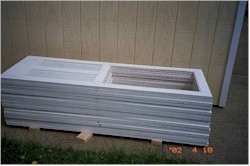 |
Doors were custom made to specs by a cabinet
maker, primed and brought to parents house in Sparta. There they were painted,
wire screen inserted and white trim added. Then they were sent to
Randolph and the hardware was installed. |
| Here the tileboard panels were setup and installed. |
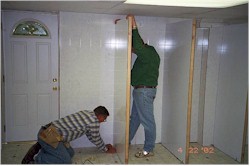 |
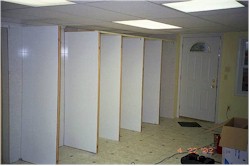 |
Seven of the condos on one wall under construction.
Two of the condos have a window. |
| The top shelf provides a place for curtains to
be secured and to drape over the bottom shelf, providing a cozy quiet place
for any cat that needs a safe haven. |
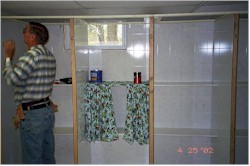 |
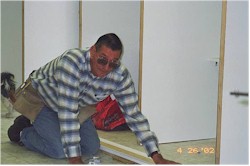 |
Harry Spreder is working on the top trim of the
kennels. "Measure twice, cut once!" |
| The vertical trim pieces to the kennels are installed
and painted. |
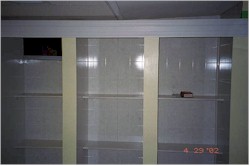 |
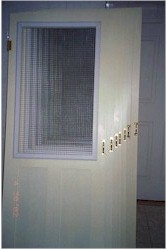 |
All the doors are ready to be attached! |
| Harry Spreder installs the first two doors. |
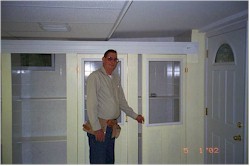 |
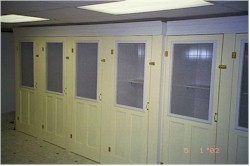 |
Soon after the first doors were installed, the
others were finished. |
| Two shelves were added to each and every condo
to take advantage of the 6 1/2 foot height. The shelves help with
the exercise routine of the cats. |
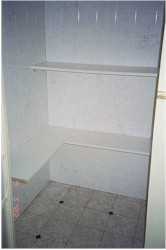 |
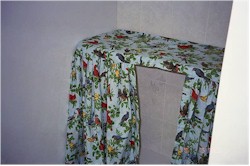 |
The cage curtains have a bird theme, green gingham
or blue abstract. They were hand made by a best friend! |
| These two condos are the largest ones available
for multiple cats in the same family. They are 42 inches wide by 42
inches deep by 6 1/2 feet high. The doors are mesh top and bottom,
so everyone can see out. |
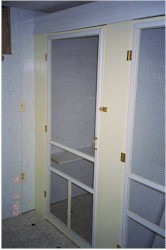 |
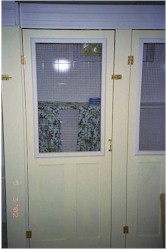 |
At last, the perfect cat kennel for your favorite
feline! Over 6 ft tall 32 inches wide, from 32 to 36 inches deep. This condo
sports a lot of legroom for even the outdoor cat! |





























